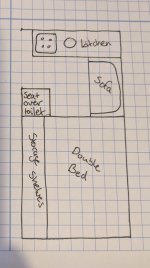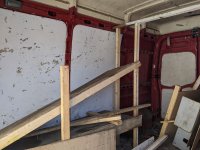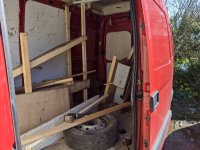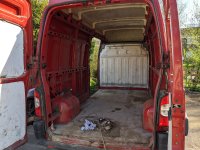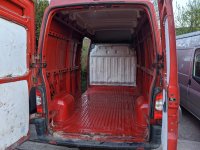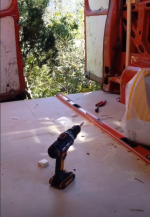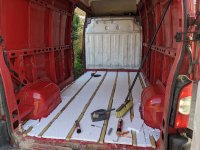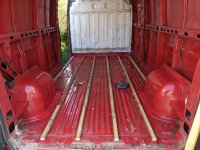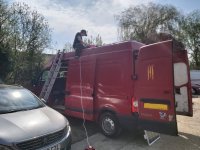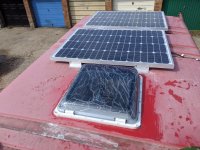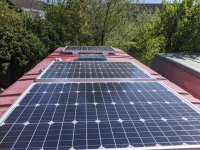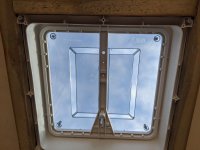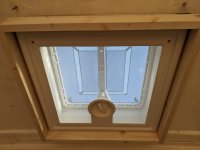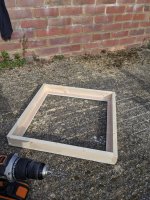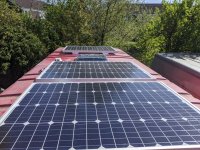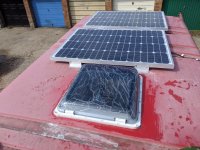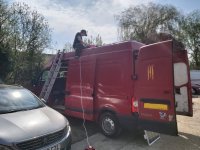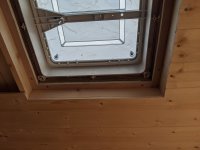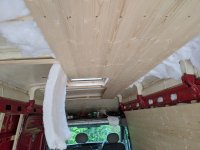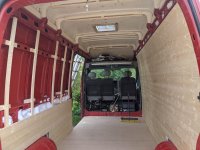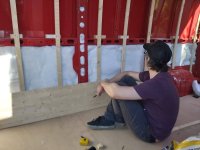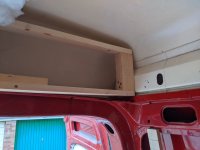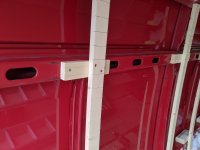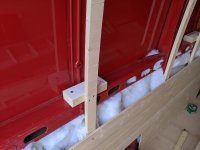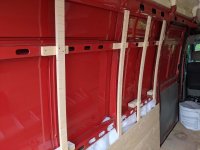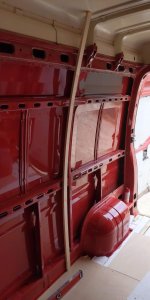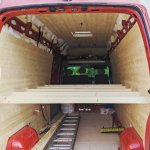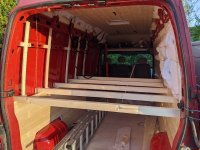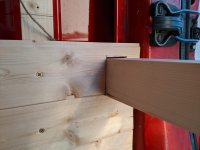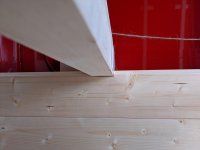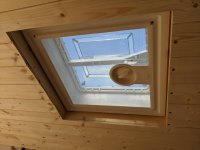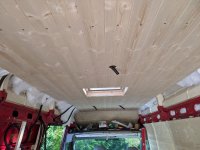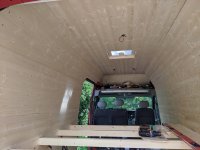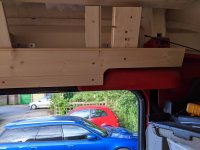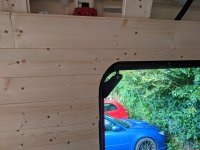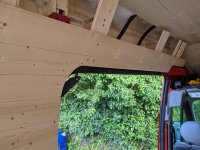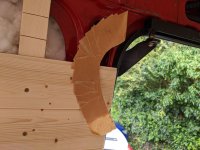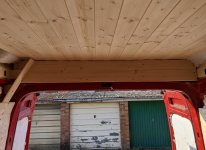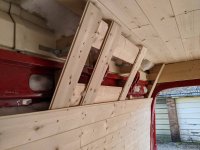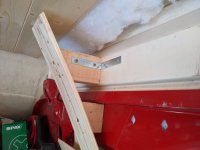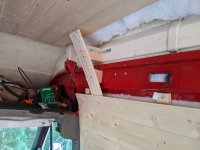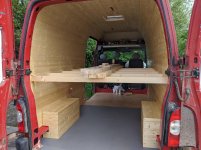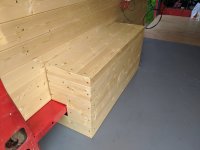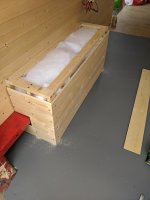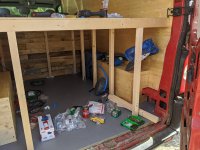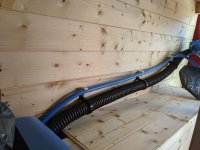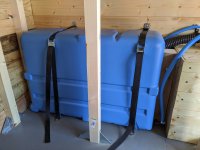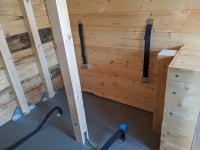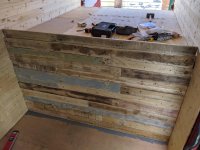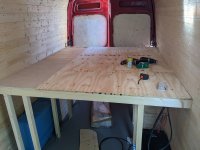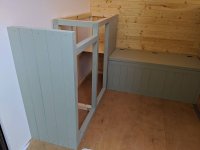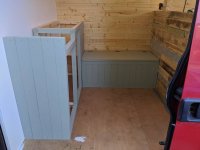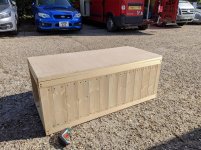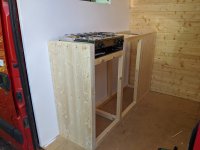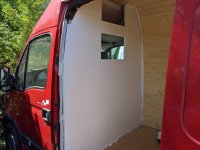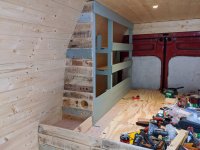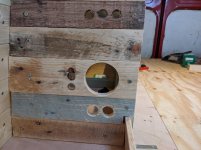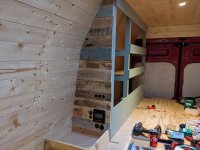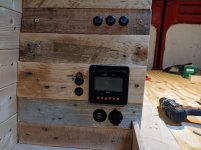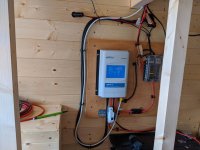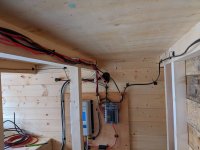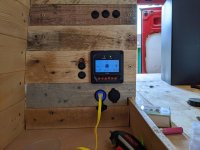Cool, I'll get posting then. So the plan, with the absence of any real support for hitching hiking or any freight to ride in Europe, is it to build a cheapo but nice van to bum around in. I've fucking loved trains since I was a kid, and someday I'll bum around the US some more (I've family there so have spent quite a bit of time travelling on the west coast/in the desert) and get to ride one, but anyway, a van is the next best thing.
I'm gonna break it down rather than dumping everything so far into one big post.
The basic layout sketch looks something like this, with the bed being raised to around waist height allowing storage underneath.
View attachment 56661
The cargo area of the van was super damp and dirty when I got it, pretty sure it's previous lives had been as an iron mongers van and then a landscapers van, so first order of business is to strip everything out and get it cleaned up.
View attachment 56662
View attachment 56663
These photos do not accurately convey the smell of damp, rotting plants and petrol that was overwhelming while I ripped everything out the back, nor the amount of swearing it took.
After getting all the crap out I wiped everything down and got it as clean as it is ever gonna be. I was kind of hoping the existing ply floor would be in decent enough shape that I could build on top of it, not least because it was held in by a lot of rounded out/broken screws going straight through the vans floor.
(note pile of debris which entirely came of of nooks and crannys around the floor)
View attachment 56664
Alas, even after a few days of being left to air out the floor was pretty obviously rotten and soaked with petrol or something. Cue more swearing.
View attachment 56665
We've got a nice clean empty shell and no idea what the hell we're doing. And like I said, basically no corrosion on a 16 year old wagon. Mercedes and VW please take note.
Gonna call that good for the first post, although I've got quite a few more jobs done and will catch up to now over the next day or two.
Next up, building a raised insulated floor. Badly.

